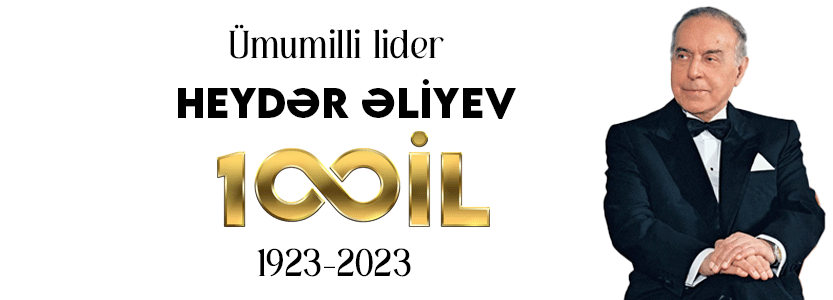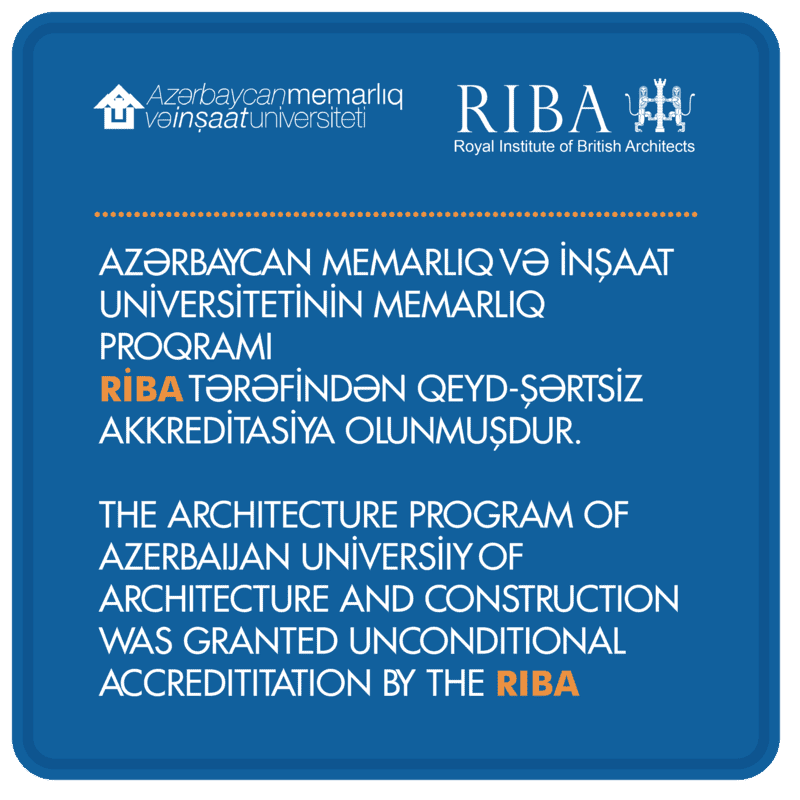Architecture
Educational plan
Description of the Architecture program
Architecture is closely related to construction, so this area is one of the oldest. Architecture is one of the most important and required professions today. All over the world there are many unique palaces, temples, residential buildings, bridges built in different architectural styles. The beauty of this or that building can create certain feelings and moods in people. The architect is engaged in projects, prepares plans for buildings and facades. As mentioned, this specialty requires creativity. So the architect realizes his ideas about beauty here. Architects plan and design houses, offices, factories, office buildings and other structures. They also visit the construction site to prepare initial drawings and follow the progress to fulfill the client's wishes. In addition, there is a landscape section in architecture. Landscape architects design parks, outdoor areas of campuses, recreation areas, private homes and other open spaces.
Knowledge and skills required for this specialty (competencies)
Must have in-depth knowledge of the specialty;
In-depth study of design, layout (interior and exterior);
Must be able to draw;
Must have artistic knowledge in the field of automated design systems, drawing and graphics;
Must have computer skills (AutoCAD, ArchiCAD, 3DsMAX + Vray) AutoCAD, ArchiCAD - is a program for the creation and design of buildings, construction objects and any projects, drawings, redesign of realistic objects;
Must know the basic principles of technology and construction;
Must master the history of art;
Must form the right taste and creativity and master architectural styles.
050626 Teaches architecture:
- to have spatial thinking; be able to design three-dimensional geometric models taking into account the hierarchical structure and assessing the limits of application of the obtained results;
- Basics of design of construction objects; mastering the basic structural schemes of buildings, their individual parts, methods of reconstruction of buildings.
- to be able to use computer technologies in the implementation of project processes, in the solution of applied problems; to master BIM programs related to modern architectural-design modeling and design, to use computer graphics tools;
- mastering the laws of architecture, plan-space, volume-space composition, the basics of design by specialties, the main structural systems of architecture, their individual parts, methods of the main stages of architectural, urban planning, restoration of landscape monuments and architectural-design design;
- light, color, acoustics, climatology, etc. be able to analyze the problems of natural and physical factors related to architecture - urban planning, landscape and environmental design;
- to apply complex knowledge to modern construction structures and technologies, their organization and management, ecology of engineering systems and architectural environment of buildings and modern design;
- architectural environment, the city as a whole, etc. be able to analyze and apply theoretical knowledge of the location of habitats in the ecosystem, their associated effects and regulation;
-distinguish architectural-typological, social-psychological, national cultural features of architectural objects;
- to be ready to adapt and work with the team, to get acquainted with management methods, to analyze and make the right decision to solve the management problem in the presence of different opinions;
- to know the directions of development of architecture, methods of constructive solution of construction structures;
- to know the main scientific and technical problems and development prospects of technical fields in accordance with the training and their relationship with neighboring fields, to apply them in solving specific problems;
- to analyze domestic and foreign experience, as well as scientific and technical information in accordance with the research topic;
- to analyze and examine projects implemented by foreign specialists in the field of architecture.
Fakültə haqqında. Memarlıq fakültəsi öz köklü ənənələrinə görə universitetimizdə və memarlıq ixtisasını tədris edən digər ali məktəblər arasında həmişə seçilmişdir. Fakültə Memarlıq və dizayn ixtisasları üzrə bakalavr və magistr təhsili pilləsində mütəxəssislər hazırlayır. Fakültənin professor-müəllim heyətinin böyük əksəriyyəti memarlıq layihələndirilməsi- şəhərsalma, dizayn, abidələrin bərpası sahəsində respublikanın tanınmış mütəxəssisləri və alimləridir. Hal - hazırda fakültədə AMEA-nın 1 müxbir üzvü, 12 memarlıq doktoru, 17 professor, 33 memarlıq üzrə fəlsəfə doktoru, dosent öz dərin nəzəri və praktik biliklərini tələbələrimizlə paylaşır. Onlardan 2 nəfəri «Şöhrət» ordeni laureatı, 12 nəfəri respublikanın əməkdar memarı, 1 nəfəri isə Respublika Dövlət mükafatı laureatı fəxri adlarına layiq görülmüşdür.
Fakültənin 21 professor, 33 memarlıq üzrə fəlsəfə doktoru, dosent, baş müəllim və müəllim olmaqla 122 üzvü vardır.
Fakültədə təhsil. Fakültəyə daxil olmaq istəyən abituriyentlər qabiliyyət seçimindən sonra Tələbə Qəbulu üzrə Dövlət Komissiyasının keçirdiyi qəbul (test) imtahanlarında iştirak edir və universitetdə rəsm və rəsmxətdən qabiliyyət imtahanı verirlər.
Yaranma tarixi. Memarlıq fakültəsinin 90 ildən artıq yaşı vardır.
İlkin olaraq indiki Neft Akademiyasının nəzdindəki İnşaat fakültəsinin tərkibində Memarlıq bölməsi kimi mövcud olmuşdur. 1968-ci ildə inşaat fakültəsindən memarlıq bölməsinin ayrılması nəticəsində memarlıq fakültəsi yaradılmışdır. Memarlıq fakültəsində 2 istiqamətdə memarlıq və dizayn sahəsi üzrə tədris olunan fənlərin elmi-təcrübi fəaliyyətinin əsas məqsədi layihələndirmə prosesinin mənimsənilməsinə yönəldilmişdir. Fakültənin bakalaviatura, magistratura və doktorantura bölməsində hər bir istiqamətdə olan ixtisaslar üzrə kadr hazırlığı aparılır. Fakültəni bitirən mütəxəssislər memarlıq, şəhərsalma, ətraf mühitin dizaynı, tarixi abidələrin bərpası, dizayn və s. sahələrdə səmərəli fəaliyyət göstərirlər.
Fakültə haqqında. Memarlıq fakültəsi öz köklü ənənələrinə görə universitetimizdə və memarlıq ixtisasını tədris edən digər ali məktəblər arasında həmişə seçilmişdir. Fakültə Memarlıq və dizayn ixtisasları üzrə bakalavr və magistr təhsili pilləsində mütəxəssislər hazırlayır. Fakültənin professor-müəllim heyətinin böyük əksəriyyəti memarlıq layihələndirilməsi- şəhərsalma, dizayn, abidələrin bərpası sahəsində respublikanın tanınmış mütəxəssisləri və alimləridir. Hal - hazırda fakültədə AMEA-nın 1 müxbir üzvü, 12 memarlıq doktoru, 17 professor, 33 memarlıq üzrə fəlsəfə doktoru, dosent öz dərin nəzəri və praktik biliklərini tələbələrimizlə paylaşır. Onlardan 2 nəfəri «Şöhrət» ordeni laureatı, 12 nəfəri respublikanın əməkdar memarı, 1 nəfəri isə Respublika Dövlət mükafatı laureatı fəxri adlarına layiq görülmüşdür.
Yaranma tarixi. Memarlıq fakültəsinin 90 ildən artıq yaşı vardır.
İlkin olaraq indiki Neft Akademiyasının nəzdindəki İnşaat fakültəsinin tərkibində Memarlıq bölməsi kimi mövcud olmuşdur. 1968-ci ildə inşaat fakültəsindən memarlıq bölməsinin ayrılması nəticəsində memarlıq fakültəsi yaradılmışdır. Memarlıq fakültəsində 2 istiqamətdə memarlıq və dizayn sahəsi üzrə tədris olunan fənlərin elmi-təcrübi fəaliyyətinin əsas məqsədi layihələndirmə prosesinin mənimsənilməsinə yönəldilmişdir. Fakültənin bakalaviatura, magistratura və doktorantura bölməsində hər bir istiqamətdə olan ixtisaslar üzrə kadr hazırlığı aparılır. Fakültəni bitirən mütəxəssislər memarlıq, şəhərsalma, ətraf mühitin dizaynı, tarixi abidələrin bərpası, dizayn və s. sahələrdə səmərəli fəaliyyət göstərirlər.
Fakültədə təhsil. Fakültəyə daxil olmaq istəyən abituriyentlər qabiliyyət seçimindən sonra Tələbə Qəbulu üzrə Dövlət Komissiyasının keçirdiyi qəbul (test) imtahanlarında iştirak edir və universitetdə rəsm və rəsmxətdən qabiliyyət imtahanı verirlər.





